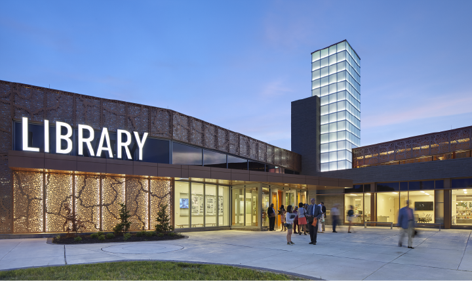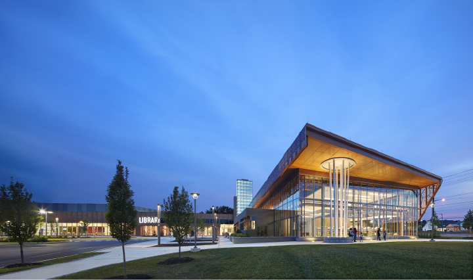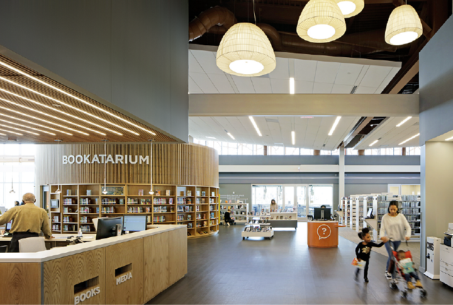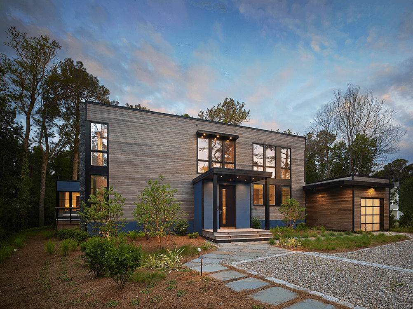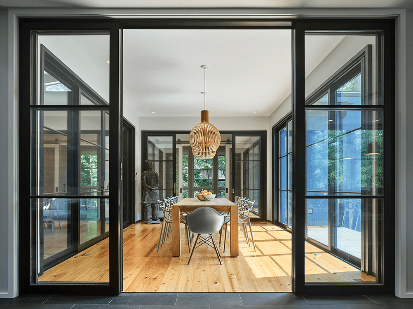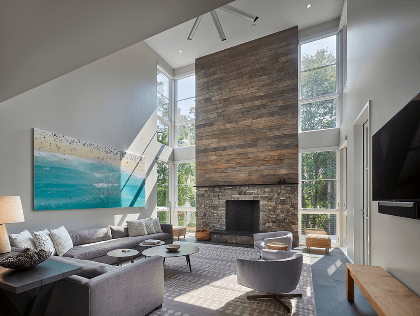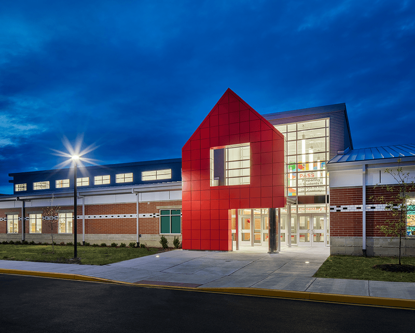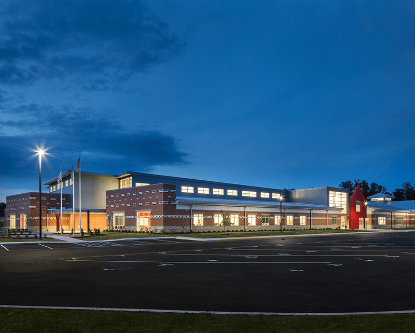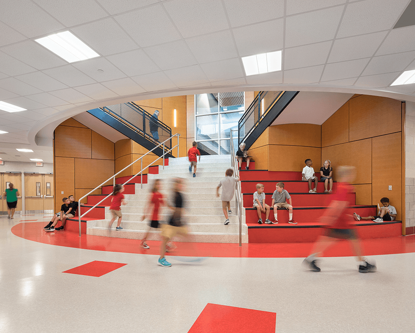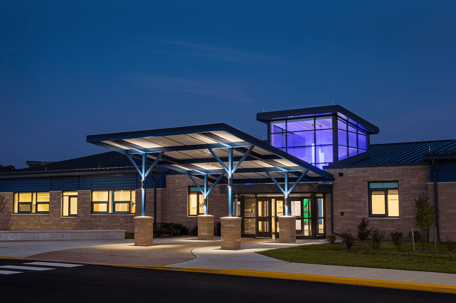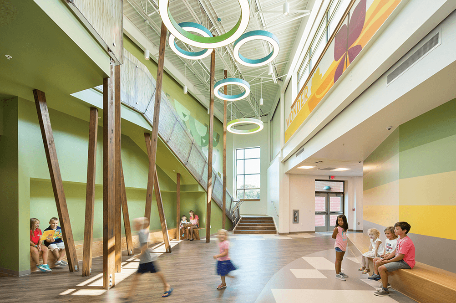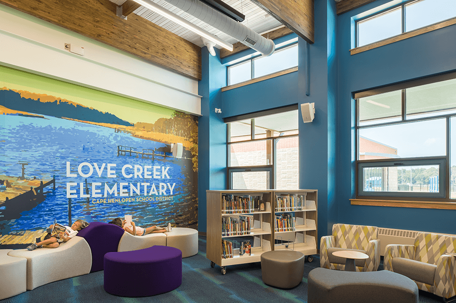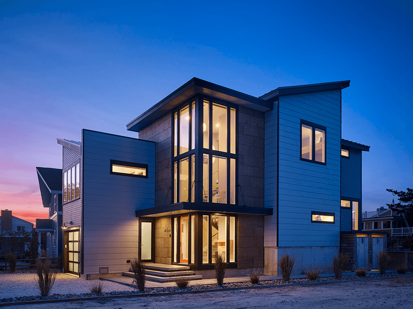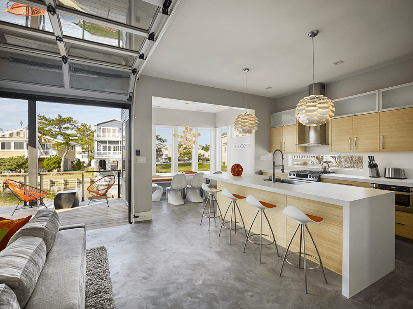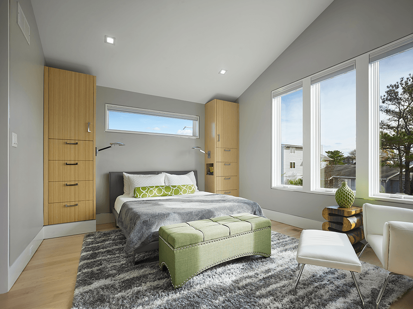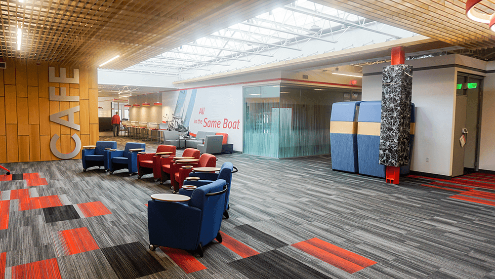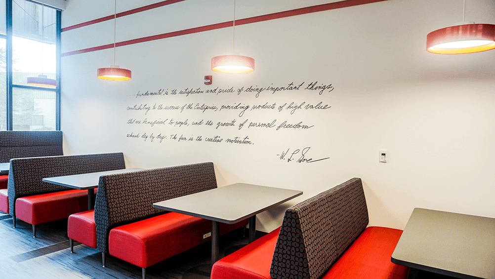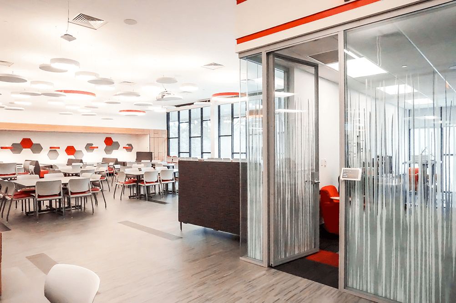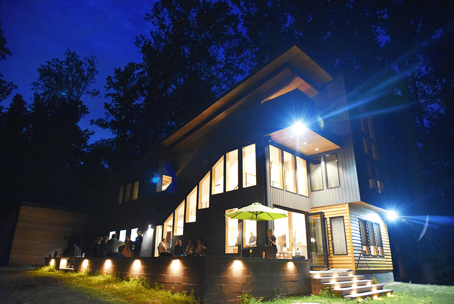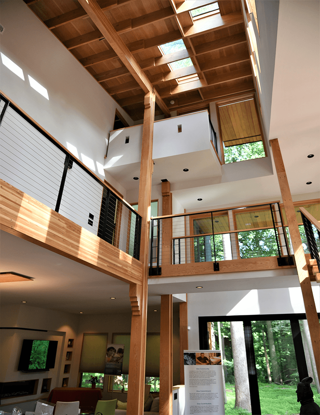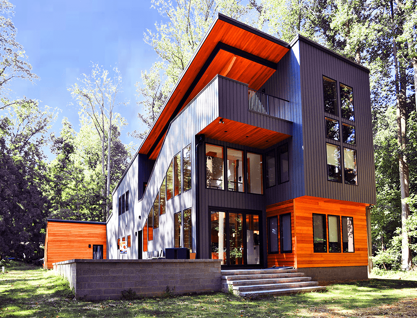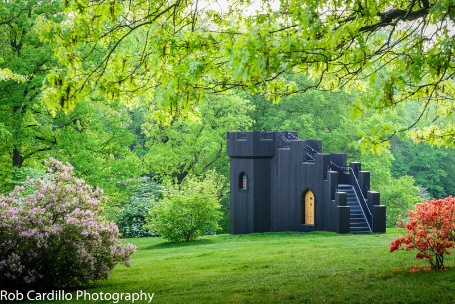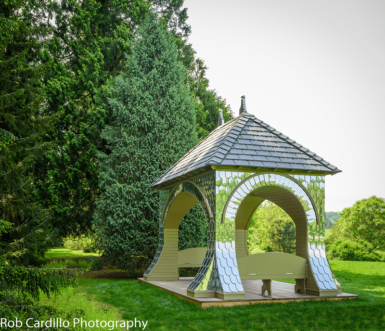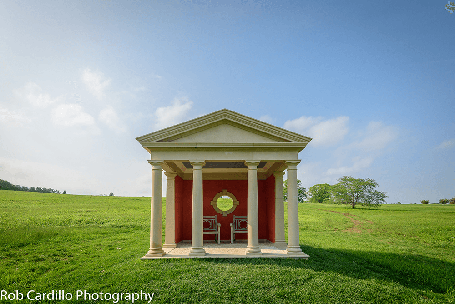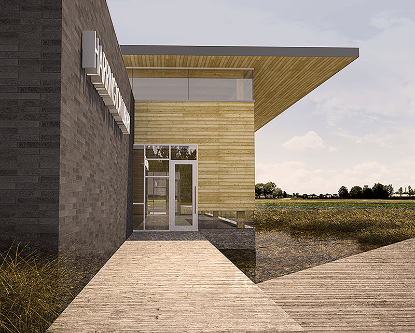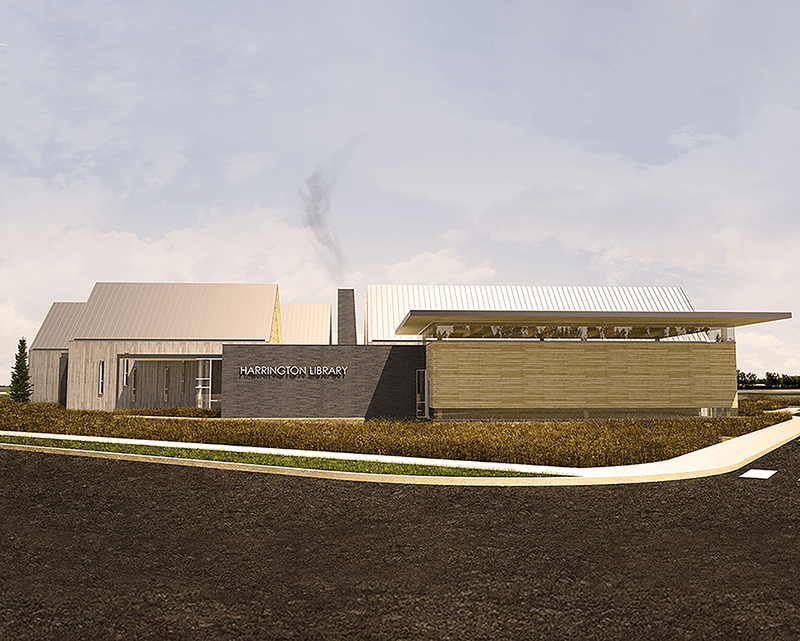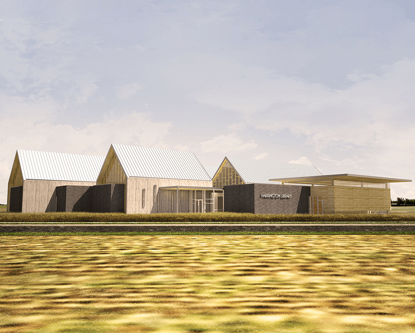2018 Chapter Design Awards Recipients
The biennial AIA Delaware Design Awards Program is dedicated to recognizing significant achievements of its Members in planning, design, and execution of architectural projects; establishing a standard of excellence against which architects can measure their own performance; promoting public awareness and appreciation of the value of architecture and architectural practice; and to promoting the work of our AIA Delaware members.
Built Category (Click images to enlarge)
|
Honor Award:
Design Architect Client Construction Manager Civil Engineer Technology Programming Technology & Acoustic Design Lighting Design Photography |
ROUTE 9 LIBRARY AND INNOVATION CENTER, New Castle, Delaware
Tetra Tech | Perkins + Will New Castle County EDiS APEX Engineering Incorporated Carson Block Consulting Sextant Group, Inc. Lee Waldron Associates Mark Herboth Photography |
Route 9 Library is a state-of-the-art facility, designed to kick-start the revitalization of the community in which it serves. The library acts as the gathering place for sharing knowledge.
|
Merit Award:
Design Architect Client Builder Structural Engineer Interior Designer Photography |
CARDINAL RESIDENCE, Rehoboth Beach, Delaware
SEA Studio Confidential Dewson Construction Company MacIntosh Engineering Jodi Macklin Halkin Mason Photography |
The Cardinal Residence is a modern, sustainable, resilient home in Rehoboth Beach, Delaware
|
Merit Award:
Design Architect Client Construction Manager Advisor Civil Engineer Landscape Architect Structural Engineer MEP Engineer Kitchen Consultant Acoustic Consultant Technology Consultant Photography |
LAUREL ELEMENTARY SCHOOL, Lewes, Delaware
Becker Morgan Group Laurel School District Richard Y. Johnson & Son, Inc. Becker Morgan Group Daydream Believers, Inc. MacIntosh Engineering Furlow Associates, Inc. Nyikos Associates, Inc. Acentech, Inc. Educational Systems Planning Charles Uniatowski Photography |
The new 1200 student Laurel Elementary School provides a safe and invigorating 21st Century learning environment through the use of Learning Communities to breakdown the size of the school while blending with the surrounding residential neighborhoods.
|
Merit Award:
Design Architect Client Construction Manager Civil Engineer Structural Engineer ME Engineer Kitchen/Food Services Consultant Photography |
LOVE CREEK ELEMENTARY SCHOOL, Lewes, Delaware
Tetra Tech Cape Henlopen School District Richard Y. Johnson & Son, Inc. Davis, Bowen & Friedel, Inc. MacIntosh Engineering Furlow Associates, Inc. Corsi Associates Charles Uniatowski Photography |
Love Creek Elementary is a state-of-the-art facility, designed for a new teaching methodology surrounding student inclusion and collaborative group learning settings in visually and physically open corridors.
|
Merit Award:
Design Architect Client Contractor Structural Engineer Photography |
161 LAYTON, South Bethany Beach, Delaware
SEA Studio Carole and David Ethridge Shay Gallo Construction, Inc. MacIntosh Engineering Halkin Mason Photography |
The Layton Residence is a modern, sustainable and fun beach retreat on the canals in South Bethany Beach, Delaware where the homeowners spend their summers.
|
Citation Award:
Design Architect Client Construction Manager Structural Engineer Envelope Consultant MEP Engineer Photography |
W.L. GORE, ELK CREEK - 1, Elkton, Maryland
Clark + Rinehart Design Group, pc W.L. Gore & Associates, Inc. Bancroft Construction Company MacIntosh Engineering TBS Services, Inc. Chestnut Engineering Clark + Rinehart Design Group, pc |
As the inaugural effort applying W.L. Gore & Associates Inc.'s new branding principles, the design reflects these principles, now and in the future, explaining the “why” of their corporate mission.
|
Citation Award:
Design Architect Client General Contractor Cvil Engineer Structural Engineer Photography |
UNDERSTORY HOUSE, Pennsylvania
Ed Rahme Architect Confidential Buck Run Builders Regester Associates Fidelis Engineering Ed Rahme Architect |
As a child, Jeffra used to play under those trees. As an adult at 6’-6” tall, she always felt over sized for her spaces. Wouldn’t it be beautiful if she could feel like the Understory?
|
Citation Award:
Design Architect Client General Contractor Structural Engineer Artistic Credit Artistic Credit Artistic Credit Artistic Credit Artistic Credit Artistic Credit Artistic Credit |
FOLLIES: ARCHITECTURAL WHIMSY IN THE GARDEN, Winterthur, Delaware
R G Architects, LLC Winterthur Museum, Garden & Library EDiS Company Gredell & Associates Leland Manufactory, Artist Renderings Elk Creek Cabinetry, Mirrored Folly, Chinese Pavilion Michael Marino, Inc., Gothic Tower Folly Seth Barchowsky Blacksmith, Iron work-Gothic Tower & Green Folly Natale Caccamo, Photography Bob Leitch, Photography Rob Cardillo Photography, Photography |
Winterthur Museum Garden & Library’s debut garden exhibitions feature a collection of garden follies. Some of the follies are newly built structures based on classic and contemporary examples at estates elsewhere. Others are historic structures currently in the garden that visitors have enjoyed for years.
Unbuilt Category
|
Honor Award:
Design Architect Client Artistic Credit |
HARRINGTON PUBLIC LIBRARY, Harrington, Delaware
Becker Morgan Group City of Harrington Becker Morgan Group, Renderings |
The new library is a modern twist on the classic timber frame barn. Natural materials, airy interiors, and walls of glass create an invigorating and inviting space to read, learn, and socialize.
Jury
The 2018 Design Award recipients were selected by jurors Michael Ross Kersting, AIA, Jury Chair; Danny Adams, AIA; Jaime Smith, AIA; S. Mark WIlson, Architect; Jean LeGwin and Micah Davis of North Carolina.

