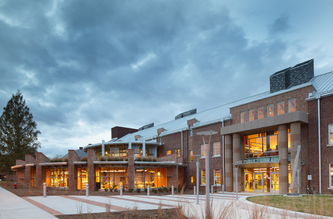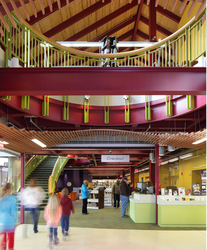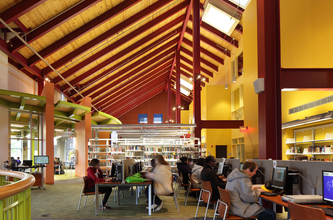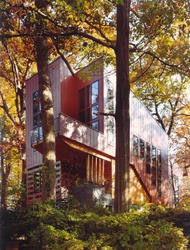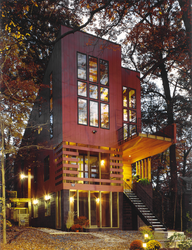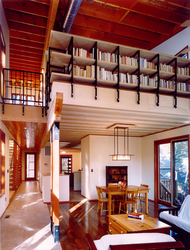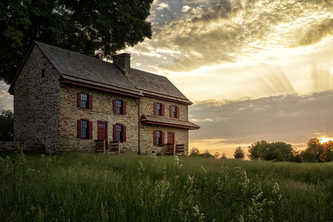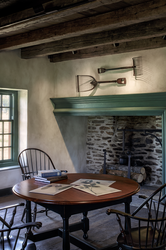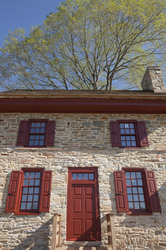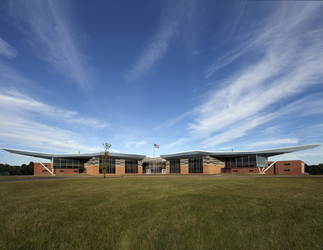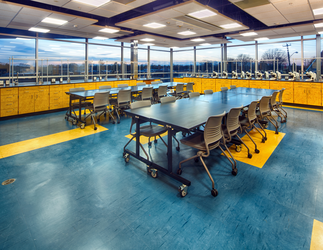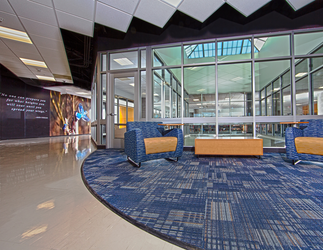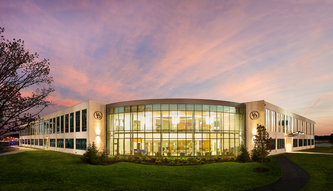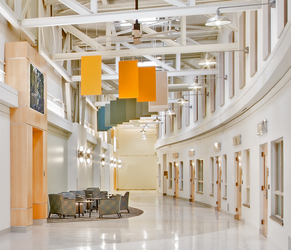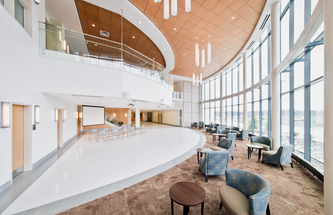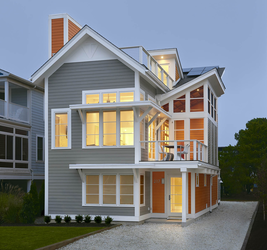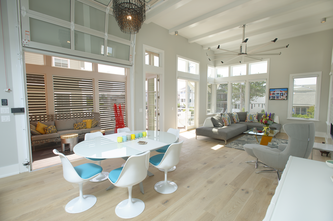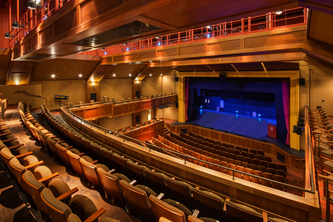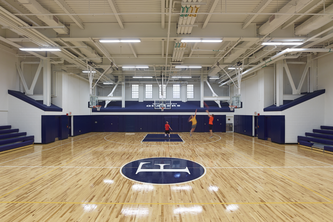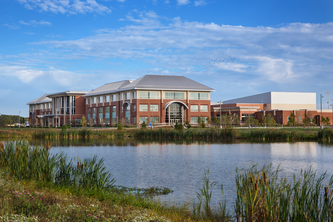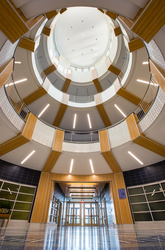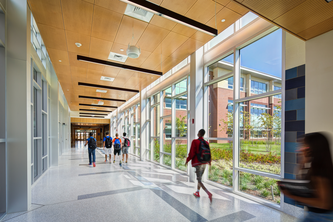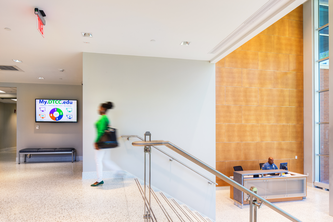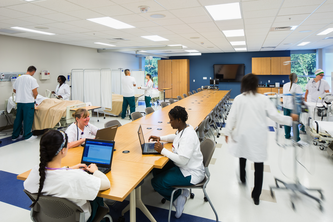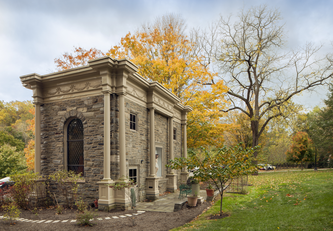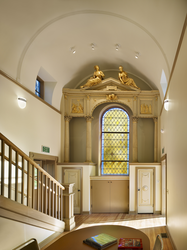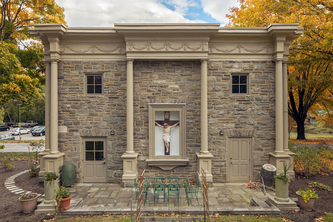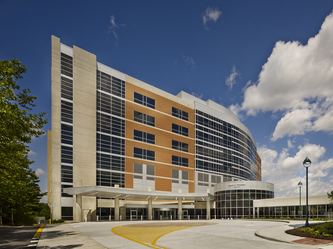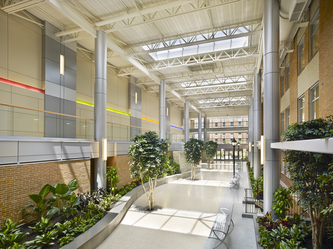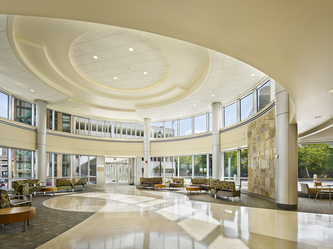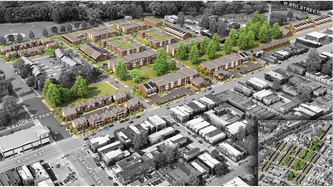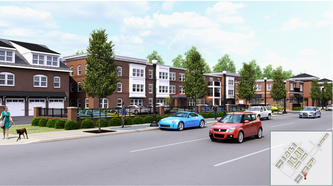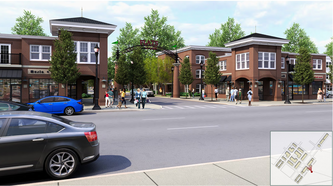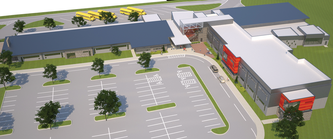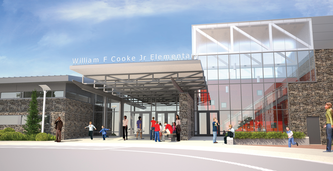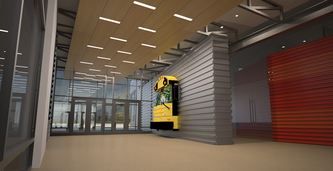2014 Chapter Design Awards Recipients
The biennial AIA Delaware Design Awards Program is dedicated to recognizing significant achievements of its Members in planning, design, and execution of architectural projects; establishing a standard of excellence against which architects can measure their own performance; promoting public awareness and appreciation of the value of architecture and architectural practice; and to promoting the work of our AIA Delaware members.
Built Category (Click images to enlarge)
|
Honor Award and Special Citation:
Design Architect Client Contractor Photography |
DOVER PUBLIC LIBRARY, Dover, Delaware
Douglas Moss, AIA , Holzman Moss Bottino Architecture In collaboration with Arden M. Bardol, AIA, Becker Morgan Group City of Dover, Delaware EDiS Company Matt Wargo Architectural Photographer |
The Dover Public Library represents a balance of respecting the historic downtown and the future of Delaware's capital city.
|
Honor Award:
Design Architect Client Contractor Photography |
THE PERCH HOUSE
Ed Rahme, AIA, THINK Architecture Confidential Vogan Associates Hoachlander Davis Photograph, LLC |
As a bird’s perch is an extension of the structure of a tree, this human perch is an extension of the structure of the house.
|
Honor Award:
Design Architect Client Contractor |
WEBB FARMHOUSE RESTORATION AT LONGWOOD GARDENS
John D. Milner, FAIA, John Milner Architects Bancroft Construction Company (Representing Longwood Gardens) Taylor Kline, Inc. |
The Webb Farm House has been restored to its eighteenth century appearance and features two galleries with complementary themes as an integral component of the Longwood Gardens Meadow Garden.
|
Merit Award and Special Citation:
Design Architect Client Contractor IT Consultant Photography |
DELAWARE NEW TECH ACADEMY AT SEAFORD HIGH SCHOOL
Philip Conte, AIA, StudioJAED Seaford School District Richard Y. Johnson & Son Educational Systems Planning Karl Richeson Photography |
The 'wings' stylistically represent Seaford’s Blue Jay, as well as serve as sun shades. The interior provides horizontal transparency with various types of collaboration spaces for project-based learning.
|
Merit Award and Special Citation:
Design Architect Client Owner Contractor Civil Engineer MEP Engineer Lighting Design Acoustical Design Photography |
UNIVERSITY OF DELAWARE – COLLEGE OF HEALTH SCIENCES
John Hynes, AIA, Tevebaugh Associates University of Delaware Delle Donne Associates Bancroft Construction Company Duffield Associates, Inc. Furlow Associates The Lighting Practice Metropolitan Acoustics Jordan Fugeman Photography |
The University of Delaware College of Health Sciences utilizes renovated portions of a shuttered automotive assembly plant to house public healthcare clinics, collaborative research laboratories, and flexible teaching spaces.
|
Merit Award:
Design Architect Client Contractor Structural Engineer Photography |
WILLIAMSON RESIDENCE
Scott Edmonston, AIA, SEA Studio The Williamson Family Dewson Construction Company Devon Engineering ACHensler Commercial and Architectural Photography Scott Nathan Photography |
Modern, efficient and fun, the Williamson Residence was designed to be sustainable and take full advantage of a small lot in Bethany Beach, Delaware.
|
Merit Award:
Design Architect Client Contractor Civil Engineer Structural Engineer MEP Engineer Photography |
WILMINGTON FRIENDS SCHOOL THEATER & GYMNASIUM
Cameron Mactavish, Voith & Mactavish Architects Wilmington Friends School EDiS Company Apex Engineering, Inc. MacIntosh Engineering Bala Consulting Engineers Jeffrey Totaro Photographer |
The previous facility burned. Two years later the school opened a new 500 seat proscenium theater, renovated gymnasium and a new triple height entrance lobby.
|
Citation Award:
Design Architect Client Interior Design Contractor Structural Engineer Mechanical Engineer Electrical Engineer Acoustical Design Commissioning Foodservice Design School Technology Design Landscape Architect Theater Design Photography |
THE NEW DOVER HIGH SCHOOL
Carl Krienen, AIA, ABHA Architects In collaboration with Peter Winebrenner, Hord Coplan Macht, Inc. Capital School District ABHA Architects, Inc. EDiS Construction Managers Baker Ingram & Associates Gipe Associates Dimitri J. Ververelli, Inc. Acentech Incorporated Lilker EMO Energy Solutions, LLC Renald M. Corsi & Associates Educational Systems Planning Hord Coplan Macht, Inc. Scheu Consulting Services, Inc. Charles Uniatowski Photography |
The New Dover High School is a 300,000 sf comprehensive school for 1,800 students on a new site on the western edge of the state capital.
|
Citation Award:
Design Architect Client Contractor Civil Engineer Structural Engineer MEP Engineer Audio Visual Photography |
ALLIED HEALTH WING
Buck Simpers, AIA, Buck Simpers Architect + Associates (BSA+A) In collaboration with Marvin Kemp, Design Collective, Inc. Delaware Technical Community College Bancroft Construction Company Landmark Engineering, Inc. MacIntosh Engineering Delaware Engineering and Design Corp. Convergent Technologies Design Group, Inc. Charles Uniatowski Photography |
The Allied Health Wing Addition and renovation project for Delaware Technical Community College provides state-of-the-art nursing labs, clinical simulation rooms, and instructional spaces for education.
|
Citation Award:
Design Architect Client Owner Contractor Civil Engineer Structural Engineer MEP Engineer Photography |
HOUSE OF LORETO AT CHESTNUT HILL COLLEGE
Denis F. O’Flynn O’Brien, AIA, ABHA Architects Mount St. Joseph Convent Sisters of St. Joseph McCoubrey/Overholser, Inc. Duffield Associates, Inc. Larsen and Landis Bala Consulting Engineers (PHY Engineers Inc.) Halkin Mason Photography Daniel Jackson Photography |
Renovation of an unused historic chapel into an office and demonstration of sustainable design for the Sisters of St. Joseph Earth Center at Chestnut Hill College.
|
Citation Award:
Design Architect Client Contractor Civil Engineer Structural Engineer MEP Engineer Photography |
CHRISTIANA CARE WILMINGTON HOSPITAL TRANSFORMATION PROJECT
Craig Moskowitz, AIA, Wilmot Sanz Christiana Care Health Services Skanska USA Building VanDemark & Lynch MacIntosh Engineering Leach Wallace Associates Halkin Mason Photography Wilmot Sanz, Inc. |
This transformational project illustrates how a carefully developed roadmap to the future can revitalize an aging hospital campus, allowing it to thrive and continue to deliver state-of-the-art patient care to its community.
Unbuilt Category
|
Merit Award:
Design Architect Client Land Planner Contractor Structural Engineer MEP Engineer Photography Rendering |
THE FLATS REDEVELOPMENT
Kevin Wilson, AIA, Architectural Alliance Todmorden Foundation Third Coast Design Studio DiSabatino Construction MacIntosh Engineering Blake & Vaughan Engineering Architectural Alliance CadRender |
The Flats project envisions the redevelopment of 434 urban affordable housing units and over 300 new off-street parking spaces on 10 acres of Wilmington's west side.
|
Citation Award:
Design Architect Client Contractor Civil Engineer Structural Engineer MEP Engineer Kitchen Consultant Photography |
WILLIAM F. COOKE, JR. ELEMENTARY SCHOOL
Brad A. Hastings, AIA, Becker Morgan Group Red Clay Consolidated School District The Whiting-Turner Contracting Company Becker Morgan Group, Inc. Baker, Ingram & Associates StudioJAED Nyikos Associates, Inc. Becker Morgan Group, Inc. |
Design of the new William F. Cooke, Jr. Elementary School was developed through a collaborative process with teachers, staff, students and the public to provide an exciting learning environment.

