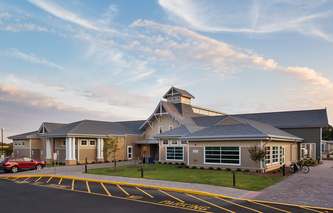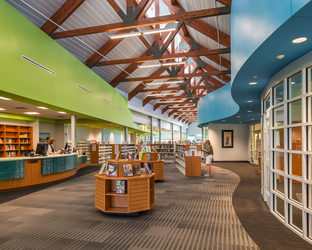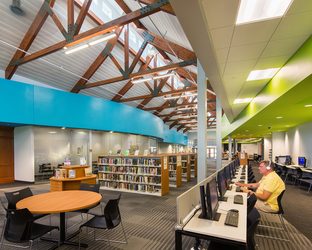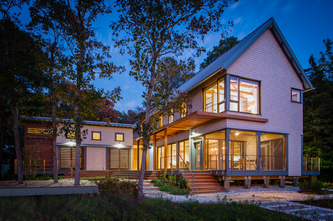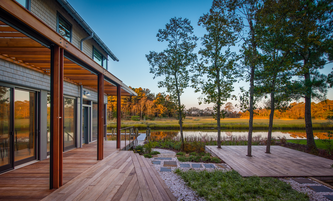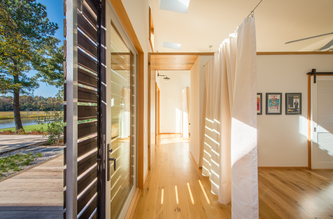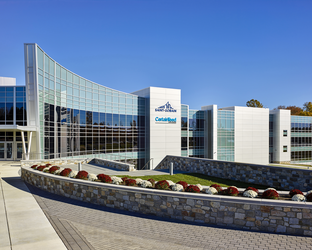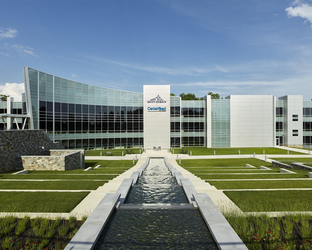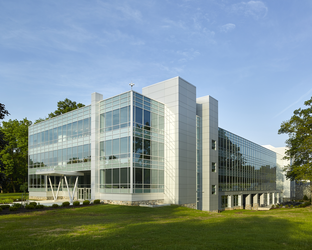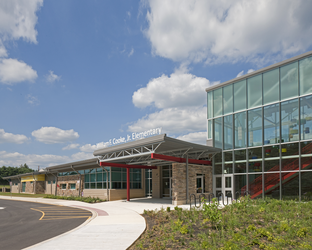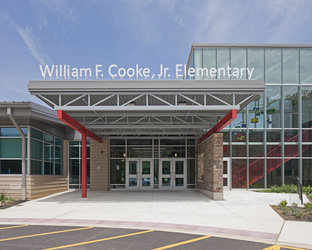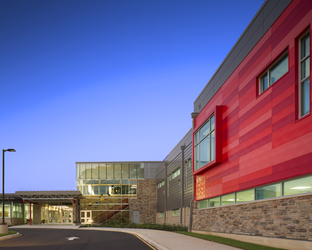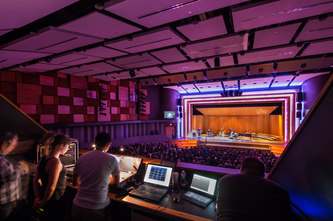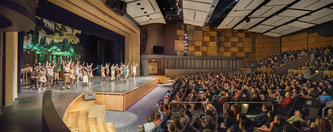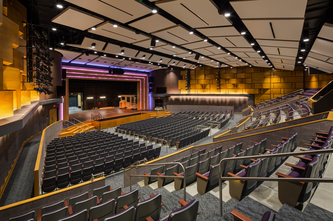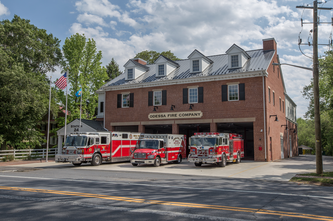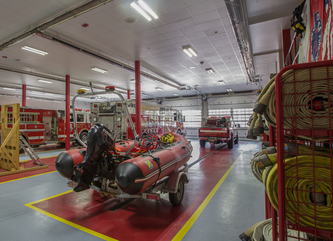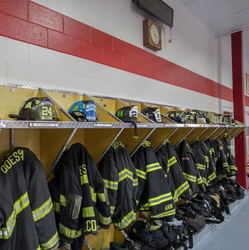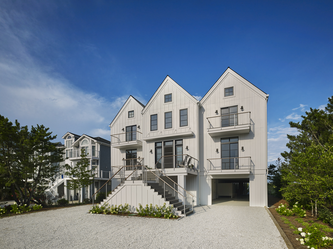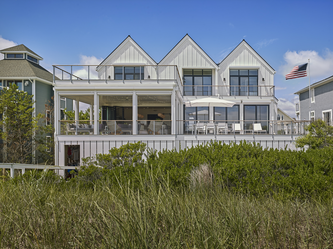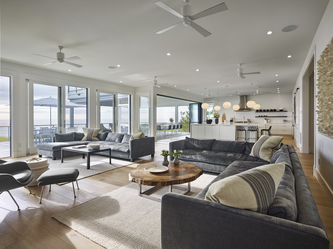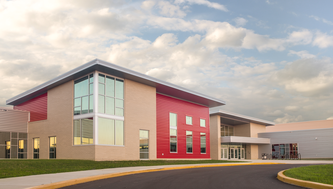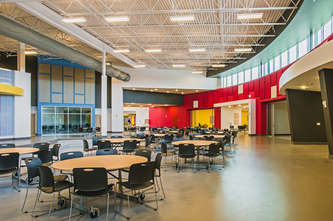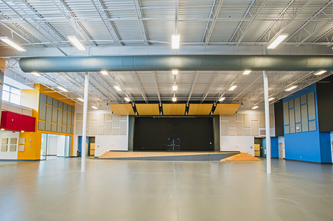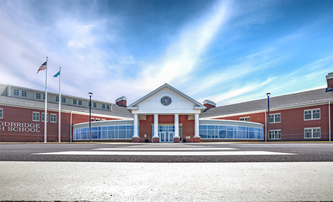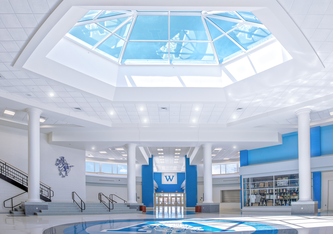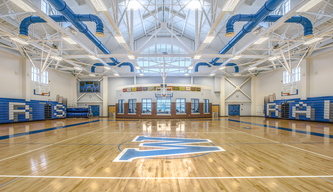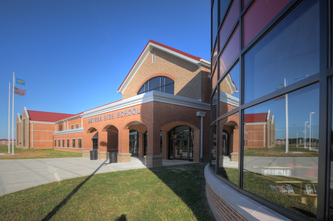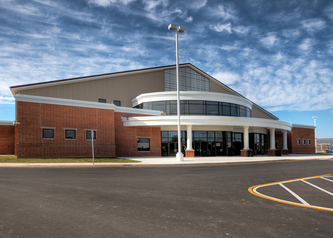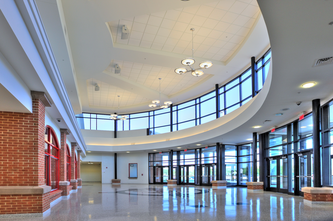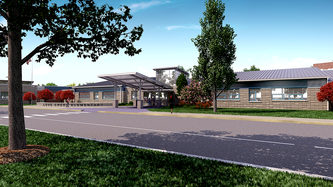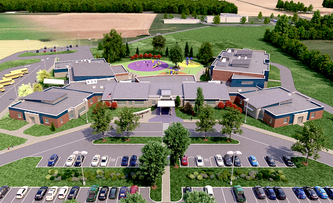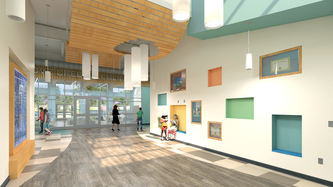2016 Chapter Design Awards Recipients
The biennial AIA Delaware Design Awards Program is dedicated to recognizing significant achievements of its Members in planning, design, and execution of architectural projects; establishing a standard of excellence against which architects can measure their own performance; promoting public awareness and appreciation of the value of architecture and architectural practice; and to promoting the work of our AIA Delaware members.
Built Category (Click images to enlarge)
|
Honor Award:
Design Architect Client Contractor Landscape Architect MEP Engineers Photography |
LEWES PUBLIC LIBRARY, Lewes, Delaware
Becker Morgan Group Lewes Public Library Board of Commissioners Richard Y. Johnson & Son, Inc. Daydream Believer, Inc. DEDC, LLC Charles Uniatowski Photography |
The new Lewes Public Library reflects the town’s historical character while providing a highly flexible and technologically advanced library to serve the growing community.
|
Honor Award:
Design Architect Client Contractor Kitchen Designer Landscape Architect Structural Engineer Photography |
HOME ON THE INTRACOASTAL HIGHWAY, Rehoboth Beach, Delaware
Gardner Architects Confidential Beachwood, Inc. Jennifer Gilmer Kitchen and Bath Jordan Honeyman 1200 Architectural Engineers, PLLC John Cole Photography |
This canal-front home provides a sensitive response to climate and site, providing the clients with a variety of interior/exterior gathering spaces for family and friends.
|
Merit Award:
Design Architect Client Contractor Civil Engineer Structural Engineer MEP Engineer LEED and Sustainability Consultant Photography |
SAINT-GOBAIN & CERTAINTEED NORTH AMERICAN HEADQUARTERS CORE & SHELL, Malvern, Pennsylvania
Bernardon 20 Moores Road Associates LP D. Fickler Construction Nave Newell, Inc. Di Genova Associates, Inc. PWI Engineering The Sheward Partnership, LLC Jeffrey Totaro, Architectural Photographer |
The LEED Platinum-certified Saint-Gobain and CertainTeed North American Headquarters is an iconic 280,000 SF living laboratory designed to bring new relevance to an aging building.
|
Merit Award:
Design Architect Client Contractor Civil Engineer Structural Engineer MEP Engineer Kitchen Consultant Photography Photography 3D Renderings |
WILLIAM F. COOKE, JR. ELEMENTARY SCHOOL, Lewes, Delaware
Becker Morgan Group Red Clay Consolidated School District The Whiting-Turner Contracting Company Becker Morgan Group, Inc. Baker, Ingram & Associates StudioJAED Nyikos Associates, Inc. Anne Gummerson Photography Matt Wargo Photography Becker Morgan Group, Inc. |
The new William F. Cooke, Jr. Elementary provides students with an exciting and innovative learning environment featuring bold colors, a bus tank and Lego wall.
|
Merit Award:
Design Architect Client Contractor Structural Engineer MEP Engineer Theatre-Stage Design Acoustical Design Elevator Consultant Photography Photography |
CAB CALLOWAY SCHOOL OF THE ARTS PERFORMING ARTS RENOVATION, Wilmington, Delaware
ABHA Architects Red Clay Consolidated School District EDiS Construction Managers Larsen & Landis Furlow Associates, Inc. Scheu Consulting Services, Inc. Acentech, Inc. Lerch Bates, Inc. Daniel Jackson Photo Charles Uniatowski |
Renovation of existing performing arts space for performances and to allow training of students in technical theater. Upgrades include traditional and state of the art systems to allow students to respond to a variety of performance conditions.
|
Merit Award:
Design Architect Client Contractor Civil Engineer Structural Engineer MEP Engineer Fire Protection Photography |
THE ODESSA FIRE COMPANY STATION NO. 24 ADDITIONS & RENOVATIONS, Odessa, Delaware
Fearn Clendaniel Architects The Odessa Fire Company i3a, LLC i3a, LLC Baker Ingram & Associates, Inc. Furlow Associates, Inc. Furlow Associates, Inc. Sour Studio |
The Odessa Fire Company Historic Expansion dramatically updated a 1920’s station with 25,000 additional square feet of taller vehicle bays, equipment support and training spaces.
|
Citation Award:
Design Architect Client Contractor Structural Engineer Interior Designer Photography |
CAMP BOBB, North Bethany Beach, Delaware
SEA Studio Confidential Hugh H. Hickman & Sons, Inc. MacIntosh Engineering Jodi Macklin Interior Design Halkin Mason Photography |
Camp Bobb was created to comfortably accommodate a large extended family of 20 and serve as the family summer retreat on the ocean.
|
Citation Award:
Design Architect Client Contractor Structural Engineer MEP Engineer Photography Photography |
MOT CARTER HIGH SCHOOL, Middletown, Delaware
Fearn Clendaniel Architects MOT Charter School GGA Construction Baker, Ingram & Associates Blake and Vaughan Pat Robinson D. Scott Coleman Photography |
The new MOT High School was designed for the Arts and STEM with the intent to inspire creativity, learning & out of the box thinking.
|
Citation Award:
Design Architect Client Contractor Civil Engineer Structural Engineer MEP Engineer Food Service Consultant Photography |
WOODBRIDGE HIGH SCHOOL, Greenwood, Delaware
Fearn Clendaniel Architects Woodbridge School District EDiS Company CDA Engineering, Inc. Baker, Ingram & Associates Gipe Associates, Inc. Renald M. Corsi & Associates D. Scott Colman Photography |
The New Woodbridge High School’s functional design fit seamlessly within the existing site, allowing 700 students access to over 160,000 square feet of learning environment.
|
Citation Award:
Design Architect Client Contractor Civil Engineer Structural Engineer MEP Engineer Food Service Consultant |
SMYRNA HIGH SCHOOL, Smyrna, Delaware
Fearn Clendaniel Architects In collaboration with Homsey Architects, Inc. Smyrna High School The Whiting-Turner Contracting Company CDA Engineering, Inc. Baker, Ingram & Associates Mahaffey & Associates, Inc. Renald M. Corsi & Associates |
Phased construction transformed the aesthetic, infrastructure and program of an overcrowded and outdated 1970’s building, nearly doubling the footprint to 335,000 square feet.
Unbuilt Category
|
Citation Award:
Design Architect Client Contractor Structural Engineer M&E Engineer Kitchen/Food Services |
LOVE CREEK ELEMENTARY SCHOOL, Lewes, Delaware
Tetra Tech Cape Henlopen School District Richard Y. Johnson & Son, Inc. MacIntosh Engineering Furlow Associates Corsi Associates |
Love Creek Elementary is a state-of-the-art facility, designed for a new teaching methodology surrounding student inclusion and collaborative group learning settings in visually and physically open corridors.
Program Jury
The 2016 Design Award winners were selected by jurors Bruce D. Turner, AIA, Christina Amey, AIA, Christopher Halliday, AIA, Jason Lutz, AIA and Carleton Montegomery of AIA South Jersey. The projects award recipients were honored at our Design Ball held in Wilmington in April.

